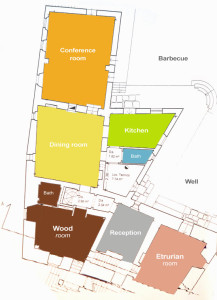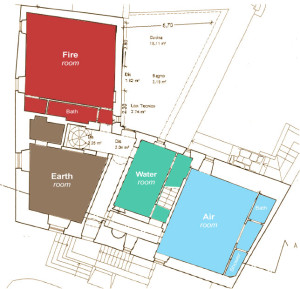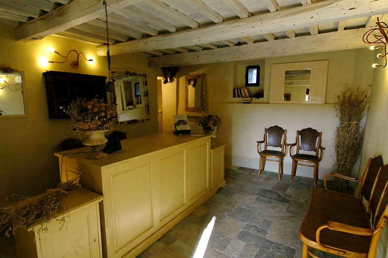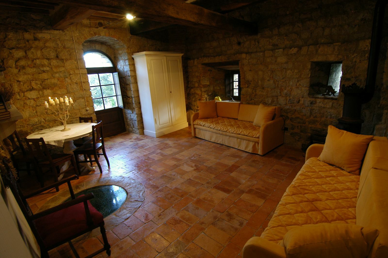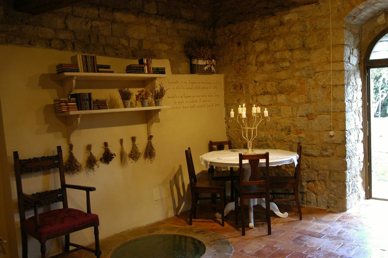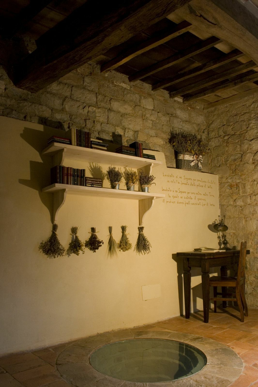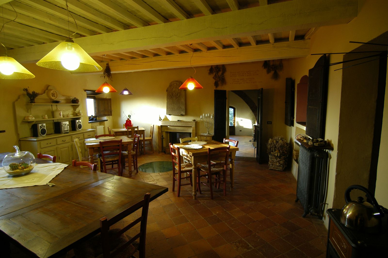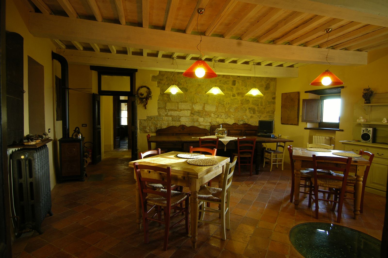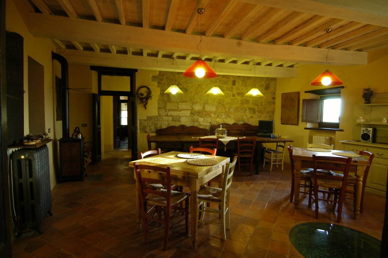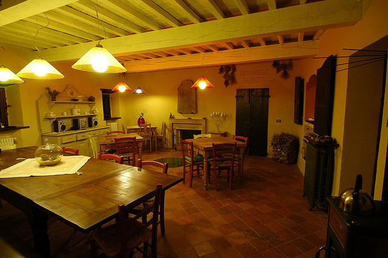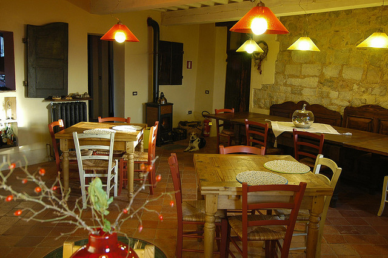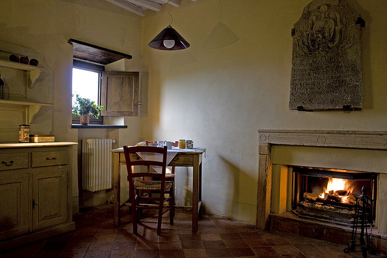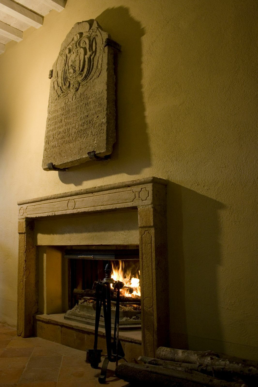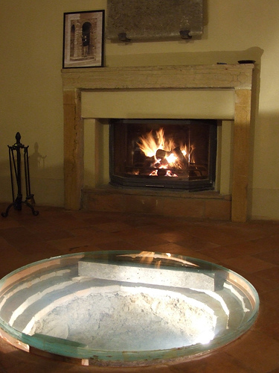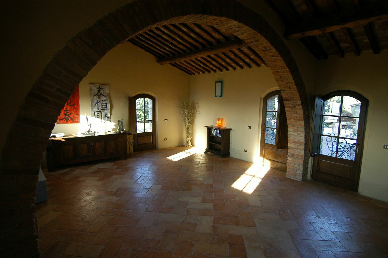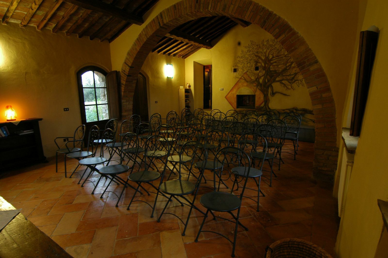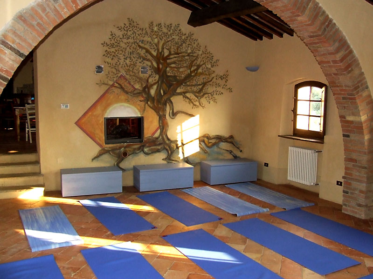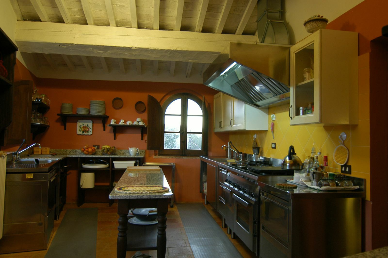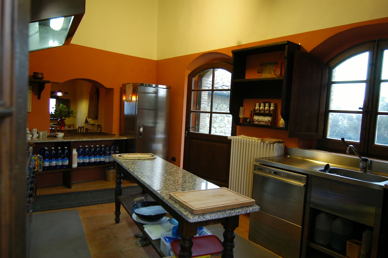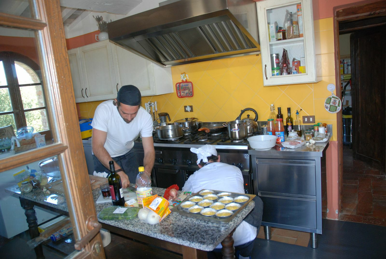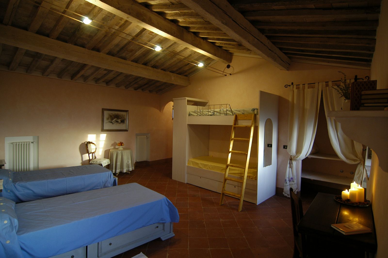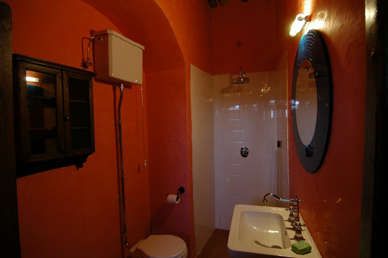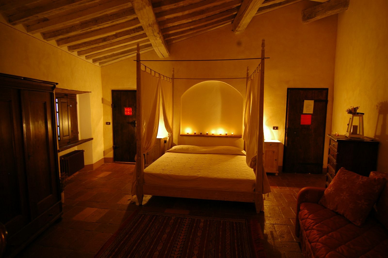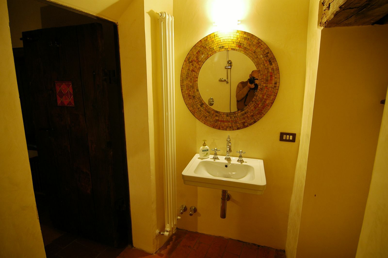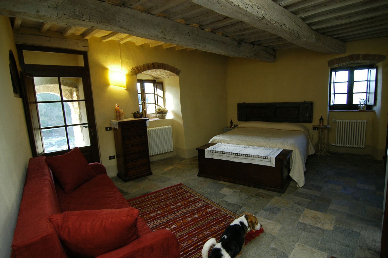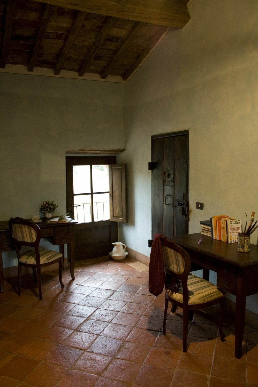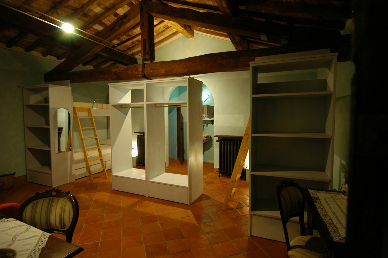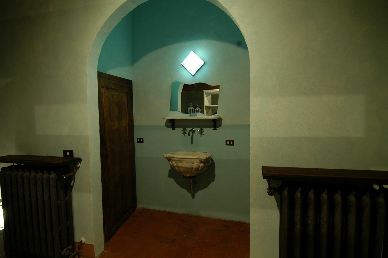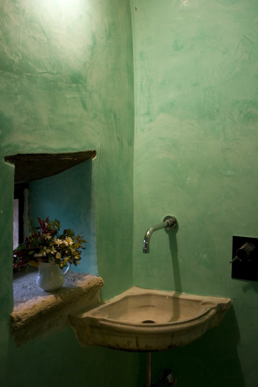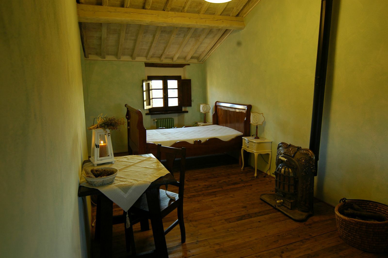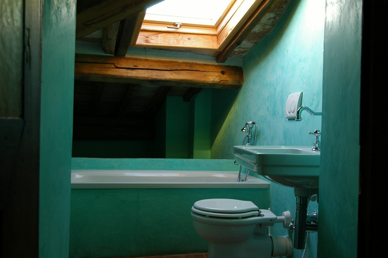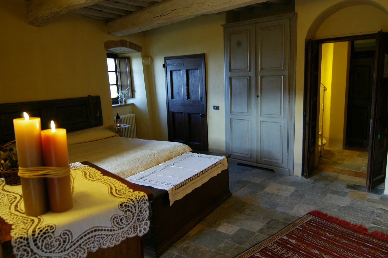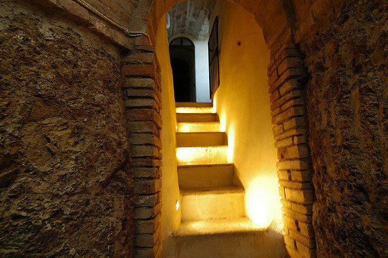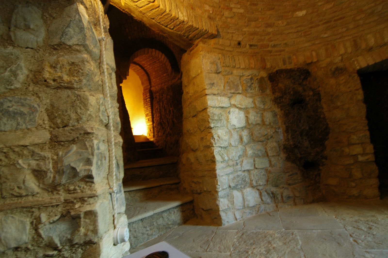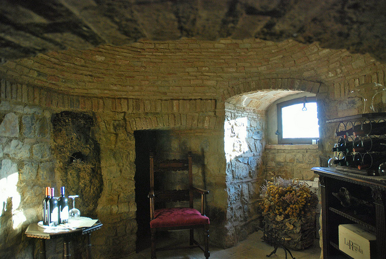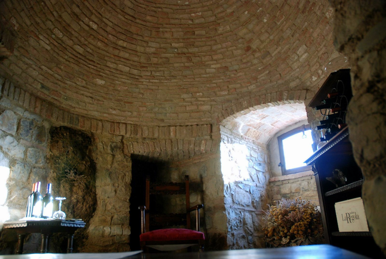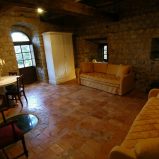
“The Castle” Inside – Micciano, Pomarance, Pisa
Posted on Nov 28, 2012 in Holiday rentals @en, isolated, Pisa, Pisa @en, Pomarance, Sales
Ground floor
The Wood Room: a double room with divan bed, a sight on south and west side, 30 mq wide, with a stone floor.
The small reception
A comfortable dining room that can keep up to 30 people, doted with a suggestive hole where the corn was stored, a big fireplace and a window looking west.
A conference room 45 mq wide, receiving light on three sides. It has three windows looking on the valley below and three doors leading outside in the garden on the north side. Moreover this room has a warm cosy fireplace where it is possible to sit and relax nearby.
Kitchen, bathroom, and store room
In addition, on ground floor in the oldest part of the building there is the Etrurian Room with private entrance, this is the most ancient of the building; friars’ church yesterday, today suggestive relaxation and reading area.
Underground is the Sacred Cave, dug in stone with a vault ceiling made out with visible bricks, and the wine cellar where you can taste proper wines, toasting suffused in the light enjoying a special atmosphere. At your disposal there is a wine rack where you can place your wine, balloons, decanters, and two meditation chairs.
First floor
The Fire Room has a window exposed to the west side, panoramic view on the valley and the sea and it is 36mq wide; it has 4 sleeping places, with one double bed (detachable) and a divan bed for two, a reading corner with a wood-burning stove, a bathroom in lime paste colored in fire red.
The Earth Room is espoused both on south and west side, with sight on the main front path, on the swimming pool and on the sea. It’s 28 mq. wide, and it has 3-4 sleeping places, two of which are in a tester bed.
The Air Room has a small balcony with a view on the south side and a wide window on the north side, with a view on the wood and the well. It is placed in the oldest part of the building, being 36 mq. wide with three bunk beds for a total of 6 sleeping places.
The Water Room has a view on the north side and the wood. It’s 14 mq. wide, it provides two sleeping places and can be matched, when required, with the Watching Tower Room to form a beautiful independent suite. It has a magnificent bathroom in green lime paste, furnished with a characteristic stone basin.
The Watching Tower Room is on the second floor and it offers a view both on north and south side. It’s 21 mq wide, furnished with a double bed, and -when needed- with two more single divan beds.
Services
The kitchen
provided with the most recent cooking tools and appliaces: a wide fridge, a freezer, industrial dishwasher, microwave owen, even an expresso machine.
The tableware is for 36 people (list available on request).
Guests can dine or breakfast confortably in the dinner room next to the kitchen or outside on the wooden terrace with a splendid view on Monterufoli’s reserve up to the sea.
At your disposal is also the wood-burning owen to bake bread or pizza and a barbecue.
Recreational conference room
This is the ideal place to practice sport, yoga, meditation as well as holistic activities (20 mats are available if needed). The room is also equipped to welcome little groups for business meetings or conferences by offering the following services:
- Seats for up to 40 people
- Audio-video equipment
- A blackboard
- A video-projector
- Screen
- Internet connection
- Stationery supply
Foto gallery

